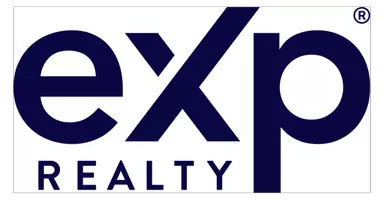58 High Meadow Ln Bernards Twp., NJ 07920
UPDATED:
Key Details
Property Type Single Family Home
Sub Type Single Family
Listing Status Under Contract
Purchase Type For Sale
Square Footage 5,863 sqft
Price per Sqft $405
Subdivision Beacon Manor
MLS Listing ID 3954320
Style Colonial, Custom Home, Development Home
Bedrooms 5
Full Baths 5
HOA Fees $55/mo
HOA Y/N Yes
Year Built 1997
Annual Tax Amount $32,306
Tax Year 2024
Lot Size 2.730 Acres
Property Sub-Type Single Family
Property Description
Location
State NJ
County Somerset
Rooms
Family Room 20x18
Basement Finished-Partially, Full
Master Bathroom Jetted Tub, Stall Shower And Tub
Master Bedroom Dressing Room, Fireplace, Full Bath, Sitting Room, Walk-In Closet
Dining Room Formal Dining Room
Kitchen Center Island, Eat-In Kitchen, Pantry, Separate Dining Area
Interior
Interior Features BarWet, CeilBeam, CeilCath, CeilHigh, JacuzTyp, Skylight, StallShw, StallTub, WlkInCls, WndwTret
Heating Gas-Natural
Cooling 3 Units, Central Air
Fireplaces Number 2
Fireplaces Type Bedroom 1, Family Room
Heat Source Gas-Natural
Exterior
Exterior Feature Brick
Parking Features Attached Garage, Oversize Garage
Garage Spaces 3.0
Pool Heated, In-Ground Pool, Outdoor Pool
Utilities Available Electric, Gas-Natural
Roof Type Composition Shingle
Building
Lot Description Corner
Sewer Public Sewer
Water Public Water
Architectural Style Colonial, Custom Home, Development Home
Schools
Elementary Schools Mtprospect
Middle Schools W Annin
High Schools Ridge
Others
Pets Allowed Yes
Senior Community No
Ownership Fee Simple




